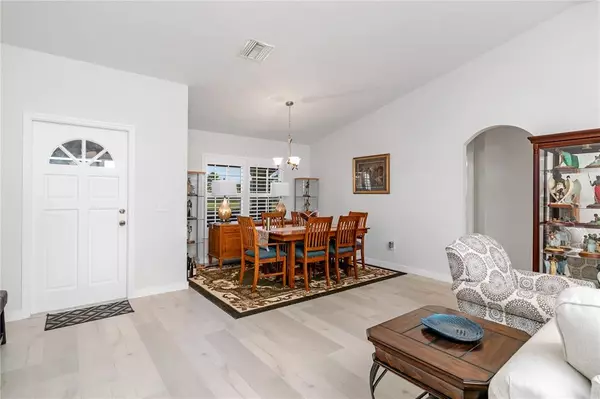$335,000
$325,000
3.1%For more information regarding the value of a property, please contact us for a free consultation.
4141 NE 9TH PL Cape Coral, FL 33909
3 Beds
3 Baths
1,839 SqFt
Key Details
Sold Price $335,000
Property Type Single Family Home
Sub Type Single Family Residence
Listing Status Sold
Purchase Type For Sale
Square Footage 1,839 sqft
Price per Sqft $182
Subdivision Cape Coral
MLS Listing ID A4512343
Sold Date 11/05/21
Bedrooms 3
Full Baths 2
Half Baths 1
Construction Status Inspections
HOA Y/N No
Year Built 2007
Annual Tax Amount $3,067
Lot Size 10,018 Sqft
Acres 0.23
Property Description
Here it is! The home you've been waiting for! AS OF THIS WRITING, in ALL OF CAPE CORAL, this is the ONLY home available for move in that has a THREE CAR GARAGE (with generator hook up, by the way) offered under $400,000. This well-appointed home offers 3 bedrooms, 2.5 baths, a Den/office space all in a beautifully updated home. The seller has taken great pride in maintaining this home and the landscape. There is SO much room for a pool to be added in this fenced in yard. Located in the very UP-AND-COMING Gator Circle area, you will have the best of both worlds: A quiet area in which to reside and enjoy your paradise, yet quite convenient access to all the amenities that not only Cape Coral has to offer, but those offered by Punta Gorda (20 minutes) and Downtown Ft Myers (15 minutes), where the gentrification and revitalization efforts have taken root. Make your offer today! NON-LEE COUNTY AGENTS, SEE AGENT REMARKS TO SHOW PROPERTY.
Location
State FL
County Lee
Community Cape Coral
Zoning R1-D
Rooms
Other Rooms Den/Library/Office
Interior
Interior Features Ceiling Fans(s), Living Room/Dining Room Combo, Master Bedroom Main Floor, Open Floorplan, Solid Surface Counters, Split Bedroom, Vaulted Ceiling(s), Walk-In Closet(s)
Heating Central
Cooling Central Air
Flooring Vinyl
Furnishings Negotiable
Fireplace false
Appliance Dishwasher, Disposal, Dryer, Electric Water Heater, Microwave, Range, Refrigerator, Washer, Water Filtration System
Laundry Inside
Exterior
Exterior Feature Fence, Irrigation System, Sliding Doors
Garage Driveway, Garage Door Opener
Garage Spaces 3.0
Fence Vinyl
Utilities Available BB/HS Internet Available, Electricity Available, Phone Available, Street Lights
Waterfront false
Roof Type Shingle
Parking Type Driveway, Garage Door Opener
Attached Garage true
Garage true
Private Pool No
Building
Lot Description City Limits, Level, Paved
Story 1
Entry Level One
Foundation Slab
Lot Size Range 0 to less than 1/4
Sewer Septic Tank
Water Well
Architectural Style Craftsman, Traditional
Structure Type Cement Siding
New Construction false
Construction Status Inspections
Schools
Elementary Schools Diplomat Elementary
Middle Schools Diplomat Middle School
High Schools Island Coast High School
Others
Pets Allowed Yes
Senior Community No
Ownership Fee Simple
Special Listing Condition None
Read Less
Want to know what your home might be worth? Contact us for a FREE valuation!

Our team is ready to help you sell your home for the highest possible price ASAP

© 2024 My Florida Regional MLS DBA Stellar MLS. All Rights Reserved.
Bought with RE/MAX REALTY TEAM






