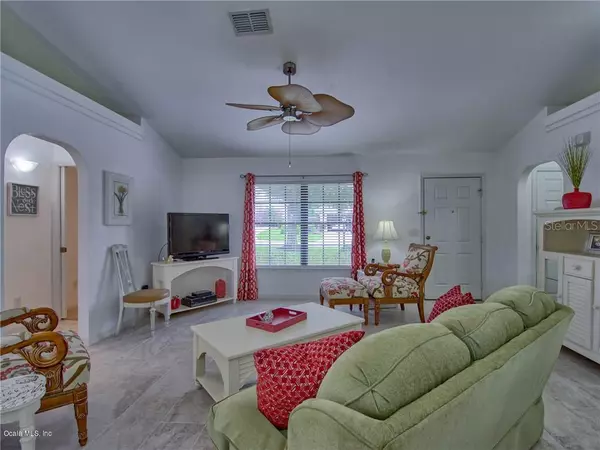$209,750
$205,900
1.9%For more information regarding the value of a property, please contact us for a free consultation.
17898 SE 125th CIR Summerfield, FL 34491
3 Beds
2 Baths
1,353 SqFt
Key Details
Sold Price $209,750
Property Type Single Family Home
Sub Type Single Family Residence
Listing Status Sold
Purchase Type For Sale
Square Footage 1,353 sqft
Price per Sqft $155
Subdivision Stonecrest
MLS Listing ID OM558173
Sold Date 07/30/19
Bedrooms 3
Full Baths 2
HOA Fees $111/mo
HOA Y/N Yes
Originating Board Ocala – Marion
Year Built 2005
Annual Tax Amount $1,825
Lot Size 6,534 Sqft
Acres 0.15
Lot Dimensions 60.0 ft x 106.0 ft
Property Description
STONECREST 55+ PRIVATE, GATED. GOLF COURSE COMMUNITY WITH ALL THE AMENITIES, 4 POOLS AND 2 MILES FROM THE VILLAGES BY GOLF CART. STONECREST IS A GOLF CART COMMUNITY. THIS LOVELY LILY MODEL IS DECKED OUT! UPGRADED TILE FLOORING IN ALL ROOMS BUT THE CARPETED BEDROOMS, STAINLESS STEEL APPLIANCES, GRANITE COUNTER TOPS, PULL OUT SHELVES, DEEP SINK WITH HOOK NECK FAUCET, POCKET DOORS, EXTENDED SCREEN BIRDCAGE LANAI, CURBING AROUND LANDSCAPING, IN DOOR WASHER AND DRYER, TWO MASTER VANITY SINKS IN MASTER BATHROOM, WALK IN SHOWER IN MASTER BATHROOM, 2ND BATHROOM IS TUB/SHOWER COMBINATION, SLIDING GLASS DOOR OFF MASTER BEDROOM TO LANAI, AND 30 YEAR ARCH SHINGLES (ROOF IS 14 YEARS). THIS HOME WILL DELIGHT ALL YOUR SENSES, MAKE THIS A MUST SEE!
Location
State FL
County Marion
Community Stonecrest
Zoning R-1 Single Family Dwellin
Interior
Interior Features Ceiling Fans(s), Eat-in Kitchen, Split Bedroom, Walk-In Closet(s)
Heating Electric, Heat Pump
Cooling Central Air
Flooring Carpet, Tile
Furnishings Unfurnished
Fireplace false
Appliance Dishwasher, Disposal, Dryer, Electric Water Heater, Microwave, Range, Refrigerator, Washer
Exterior
Exterior Feature Rain Gutters
Garage Spaces 2.0
Community Features Gated, Pool
Utilities Available Electricity Connected
Roof Type Shingle
Attached Garage true
Garage true
Private Pool No
Building
Lot Description Cleared, Paved, Private
Story 1
Entry Level One
Lot Size Range 0 to less than 1/4
Sewer Public Sewer
Water Public
Structure Type Frame, Stucco
New Construction false
Others
HOA Fee Include Guard - 24 Hour
Senior Community Yes
Acceptable Financing Cash, Conventional
Membership Fee Required Required
Listing Terms Cash, Conventional
Special Listing Condition None
Read Less
Want to know what your home might be worth? Contact us for a FREE valuation!

Our team is ready to help you sell your home for the highest possible price ASAP

© 2024 My Florida Regional MLS DBA Stellar MLS. All Rights Reserved.
Bought with REMAX/PREMIER REALTY - LADY LAKE






