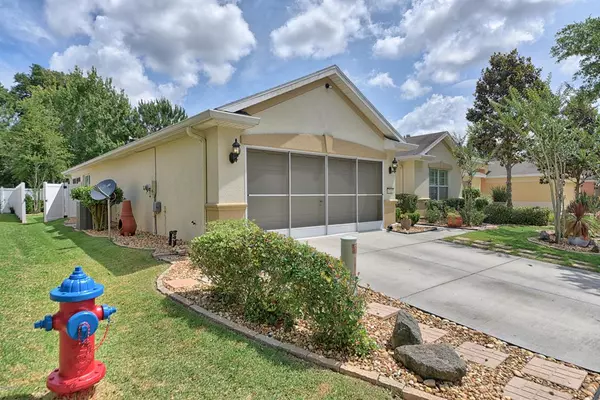$193,000
$206,000
6.3%For more information regarding the value of a property, please contact us for a free consultation.
4701 SW 40th PL Ocala, FL 34474
3 Beds
2 Baths
1,714 SqFt
Key Details
Sold Price $193,000
Property Type Single Family Home
Sub Type Single Family Residence
Listing Status Sold
Purchase Type For Sale
Square Footage 1,714 sqft
Price per Sqft $112
Subdivision Cimarron
MLS Listing ID OM556056
Sold Date 08/15/19
Bedrooms 3
Full Baths 2
HOA Fees $101/mo
HOA Y/N Yes
Year Built 2010
Annual Tax Amount $1,327
Lot Size 6,098 Sqft
Acres 0.14
Lot Dimensions 60 X 105
Property Description
Pride of ownership shines in this meticulously cared for 3/2 in Cimarron. Home features open floor plan w/kitchen opening to family room, dining area & breakfast room, all with ceramic tile. Kitchen has wood cabinets, granite countertops & breakfast bar. Nice sized master has large walk-in closet, double vanities & walk-in shower. Sliding doors from family room lead out to sun room w/acrylic sliders, which looks over lush landscaping w/crepe myrtles & other beautiful flowering plants. Backyard has vinyl fencing on all sides & 2 gates. Other features include plantation shutters throughout, almost new carpeting in master & guest room, gutters on home & irrigation system. Exterior painted in 2013. Seller has paid lawn care & HOA dues up to 12/31. HOA includes access to amenities & clubhouse.
Location
State FL
County Marion
Community Cimarron
Zoning PUD Planned Unit Developm
Interior
Interior Features Eat-in Kitchen, Stone Counters, Walk-In Closet(s), Window Treatments
Heating Electric
Cooling Central Air
Flooring Carpet, Tile
Furnishings Unfurnished
Fireplace false
Appliance Dishwasher, Disposal, Electric Water Heater, Microwave, Range, Refrigerator
Laundry Inside
Exterior
Exterior Feature Irrigation System
Garage Garage Door Opener
Garage Spaces 2.0
Community Features Deed Restrictions, Pool
Utilities Available Electricity Connected, Street Lights
Amenities Available Other
Roof Type Shingle
Parking Type Garage Door Opener
Attached Garage true
Garage true
Private Pool No
Building
Lot Description Cleared, City Limits, Paved
Story 1
Entry Level One
Lot Size Range 0 to less than 1/4
Sewer Public Sewer
Water Public
Structure Type Block,Concrete,Stucco
New Construction false
Others
HOA Fee Include Maintenance Grounds
Senior Community No
Acceptable Financing Cash, Conventional, FHA
Horse Property None
Membership Fee Required Required
Listing Terms Cash, Conventional, FHA
Special Listing Condition None
Read Less
Want to know what your home might be worth? Contact us for a FREE valuation!

Our team is ready to help you sell your home for the highest possible price ASAP

© 2024 My Florida Regional MLS DBA Stellar MLS. All Rights Reserved.
Bought with KELLER WILLIAMS CORNERSTONE REAL ESTATE






