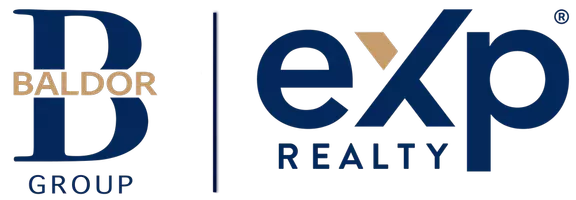2015 BARSTOW LN Dundee, FL 33838
3 Beds
3 Baths
2,242 SqFt
UPDATED:
Key Details
Property Type Single Family Home
Sub Type Single Family Residence
Listing Status Active
Purchase Type For Sale
Square Footage 2,242 sqft
Price per Sqft $171
Subdivision Mabel Loop Ridge Subdivision Ph 1 A Replat
MLS Listing ID S5123380
Bedrooms 3
Full Baths 2
Half Baths 1
HOA Fees $420/ann
HOA Y/N Yes
Originating Board Stellar MLS
Annual Recurring Fee 420.0
Year Built 2017
Annual Tax Amount $4,687
Lot Size 9,583 Sqft
Acres 0.22
Property Sub-Type Single Family Residence
Property Description
Welcome to this charming and versatile home in the heart of Dundee! Featuring 3 bedrooms, 2 full bathrooms, and a flex room that can easily be converted into a 4th bedroom, home office, or playroom, this home offers space and flexibility to fit your needs.
Step inside to an open-concept kitchen that flows seamlessly into the family room, perfect for entertaining or cozy nights in. The kitchen offers plenty of counter space and a welcoming layout that connects you to the heart of the home.
Enjoy the large fenced backyard, ideal for pets, play, or relaxing outdoor gatherings. Whether you're growing your family or simply looking for room to spread out, this home checks all the boxes!
Located in a peaceful neighborhood, yet conveniently close to schools, restaurants, and 27th highway—this home is a must-see!
Location
State FL
County Polk
Community Mabel Loop Ridge Subdivision Ph 1 A Replat
Interior
Interior Features Ceiling Fans(s), High Ceilings, Kitchen/Family Room Combo, Living Room/Dining Room Combo, Open Floorplan
Heating Central
Cooling Central Air
Flooring Carpet, Laminate
Fireplace false
Appliance Dishwasher, Dryer, Microwave, Refrigerator, Washer
Laundry Inside
Exterior
Exterior Feature Private Mailbox
Garage Spaces 2.0
Utilities Available Cable Available, Electricity Available, Phone Available, Water Available
Roof Type Shingle
Attached Garage true
Garage true
Private Pool No
Building
Entry Level Two
Foundation Block, Slab
Lot Size Range 0 to less than 1/4
Sewer Public Sewer
Water Public
Structure Type Concrete,Stucco
New Construction false
Others
Pets Allowed Cats OK, Dogs OK, Yes
Senior Community No
Ownership Fee Simple
Monthly Total Fees $35
Membership Fee Required Required
Special Listing Condition None
Virtual Tour https://www.propertypanorama.com/instaview/stellar/S5123380






