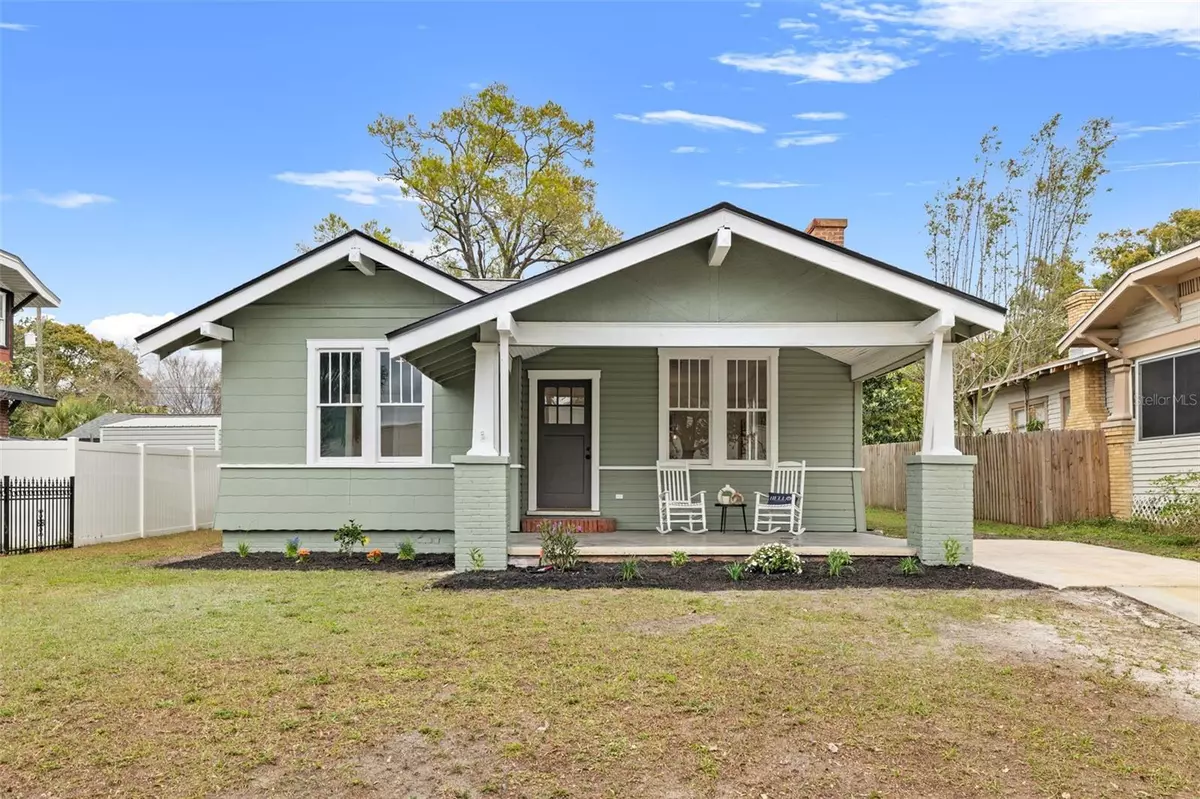5607 N TALIAFERRO AVE Tampa, FL 33604
3 Beds
2 Baths
1,778 SqFt
OPEN HOUSE
Sat Mar 01, 10:30am - 1:30pm
UPDATED:
02/28/2025 03:49 PM
Key Details
Property Type Single Family Home
Sub Type Single Family Residence
Listing Status Active
Purchase Type For Sale
Square Footage 1,778 sqft
Price per Sqft $281
Subdivision East Suwanee Heights
MLS Listing ID TB8355443
Bedrooms 3
Full Baths 2
HOA Y/N No
Originating Board Stellar MLS
Year Built 1922
Annual Tax Amount $4,946
Lot Size 7,405 Sqft
Acres 0.17
Property Sub-Type Single Family Residence
Property Description
Location
State FL
County Hillsborough
Community East Suwanee Heights
Zoning SH-RS
Rooms
Other Rooms Great Room, Inside Utility
Interior
Interior Features Ceiling Fans(s), High Ceilings, Living Room/Dining Room Combo, Open Floorplan, Stone Counters, Thermostat, Walk-In Closet(s)
Heating Central, Electric
Cooling Central Air
Flooring Luxury Vinyl, Tile, Wood
Fireplaces Type Family Room
Fireplace true
Appliance Cooktop, Dishwasher, Electric Water Heater, Microwave, Range, Range Hood, Refrigerator
Laundry Electric Dryer Hookup, Inside, Laundry Room, Washer Hookup
Exterior
Exterior Feature Other, Private Mailbox
Fence Vinyl
Utilities Available Cable Available, Electricity Connected, Sewer Connected, Street Lights, Water Connected
Roof Type Shingle
Porch Covered, Front Porch
Garage false
Private Pool No
Building
Entry Level One
Foundation Crawlspace
Lot Size Range 0 to less than 1/4
Sewer Public Sewer
Water Public
Architectural Style Bungalow, Craftsman
Structure Type Asbestos,Wood Frame
New Construction false
Schools
Elementary Schools Seminole-Hb
Middle Schools Memorial-Hb
High Schools Hillsborough-Hb
Others
Pets Allowed Yes
Senior Community No
Pet Size Extra Large (101+ Lbs.)
Ownership Fee Simple
Acceptable Financing Cash, Conventional, FHA, VA Loan
Listing Terms Cash, Conventional, FHA, VA Loan
Num of Pet 10+
Special Listing Condition None
Virtual Tour https://mls.ricoh360.com/432b8ce2-c1c6-42ac-9fec-66bc4197a331






