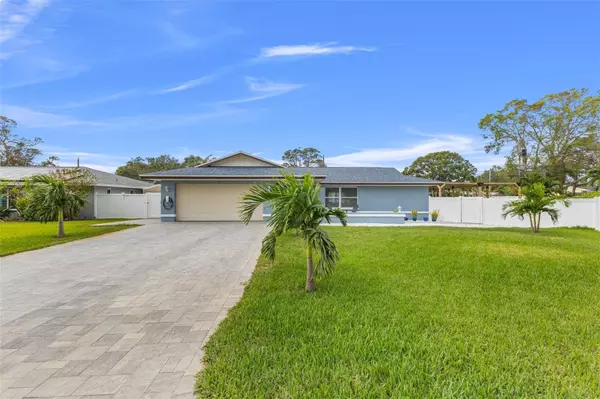
14113 COOK DR Largo, FL 33774
3 Beds
2 Baths
1,662 SqFt
UPDATED:
11/24/2024 04:42 AM
Key Details
Property Type Single Family Home
Sub Type Single Family Residence
Listing Status Pending
Purchase Type For Sale
Square Footage 1,662 sqft
Price per Sqft $406
Subdivision Yacht Club Estates
MLS Listing ID TB8319414
Bedrooms 3
Full Baths 2
Construction Status Inspections
HOA Y/N No
Originating Board Stellar MLS
Year Built 1977
Annual Tax Amount $4,037
Lot Size 10,454 Sqft
Acres 0.24
Lot Dimensions 81x108
Property Description
This home is move-in ready with no detail overlooked. Just bring your toothbrush and settle into this picture-perfect oasis—where modern upgrades, generous space, and unbeatable location combine for a truly extraordinary lifestyle!
Location
State FL
County Pinellas
Community Yacht Club Estates
Zoning R-2
Interior
Interior Features Open Floorplan, Solid Surface Counters, Split Bedroom, Thermostat, Walk-In Closet(s), Window Treatments
Heating Central, Electric
Cooling Central Air
Flooring Epoxy, Luxury Vinyl, Tile
Fireplace false
Appliance Built-In Oven, Convection Oven, Cooktop, Dishwasher, Disposal, Dryer, Microwave, Refrigerator, Washer
Laundry In Garage
Exterior
Exterior Feature Irrigation System, Outdoor Shower, Rain Gutters, Sliding Doors, Storage
Garage Electric Vehicle Charging Station(s), Garage Door Opener, Oversized
Garage Spaces 2.0
Fence Vinyl
Pool Gunite, Heated, In Ground, Salt Water
Utilities Available Public
Waterfront false
Roof Type Shingle
Porch Covered, Deck, Enclosed, Front Porch, Rear Porch, Screened
Attached Garage true
Garage true
Private Pool Yes
Building
Lot Description Landscaped, Level, Oversized Lot
Story 1
Entry Level One
Foundation Slab
Lot Size Range 0 to less than 1/4
Sewer Public Sewer
Water Public
Architectural Style Florida, Ranch
Structure Type Block
New Construction false
Construction Status Inspections
Others
Pets Allowed Yes
Senior Community No
Pet Size Extra Large (101+ Lbs.)
Ownership Fee Simple
Acceptable Financing Cash, Conventional, FHA, VA Loan
Listing Terms Cash, Conventional, FHA, VA Loan
Num of Pet 10+
Special Listing Condition None







